Publicité
Pages: 1
Leeds (Yorkshire et Humber)
Population : 440 000 habitants
Towering ambition for better vertical living
Top designer Philippe Starck last night revealed his vision for high-rise homes in Leeds's tallest skyscraper : La Lumiere.
Sporting his trademark beret and an insouciance that comes with success, the world's best-known designer brought a bit of "Ooh La La" to Leeds last night.
Philippe Starck flew into the city for the launch of Lumiere, which will boast the tallest residential building in western Europe.
The prolific Parisian and his business partner John Hitchcox make up Yoo, a design-based property company that has teamed up with Yorkshire developers KW Linfoot and the Scarborough Development Group to create two soaring glass skyscrapers that will transform the Leeds skyline.
One of the towers will rise 560 feet out of the ground and at 54 storeys will look down on the current highest building Bridgewater Place, which has 32 storeys.
Yoo, which has designed the living space for Lumiere, has promised to transform the apartment scene in Leeds with its innovative, modern designs.
This is their second venture in the North. Their London-based team has designed the flats at Linfoot's Manor Mills development in Leeds, but Philippe Starck has taken a hands-on approach to Lumiere.
His show apartment is a good lesson in how space should flow. Painted in soft white, with splashes of colour, it boasts sliding doors, plentiful storage and Corian topped kitchens which blend seamlessly into the living space.
Starck, who is best known for his humorous design of products such as the Juicy Salif lemon squeezer and the clear plastic Ghost chair, was adamant he is offering more than a designer label.
"I'm not here because I'm sexy. I'm here because I am interested in designing a different kind of real estate, not just glass, concrete and steel, not where a developer builds fast, sells fast, then leaves.
"I'm talking about a vertical village and homes designed with honesty, integrity and real modernity.
"I don't care what the building looks like. I think about the happiness of the people who live in it."
He adds: "What drives me as a designer is making things better."
John Hitchcox said: "We recognise that you spend a lot of time in your apartment and our emphasis is on content. An architect designs from the outside and we design from the inside.
"We have pushed the boundaries."
Kevin Linfoot, a lover of contemporary design and a big fan of Philippe Starck, said: "Architects don't understand the way people live and that's why I decided to get someone else to do the planning for the interior space.
"Working with top designers like Yoo is the way forward for developers. We can't go on creating boxes. We can't increase the size of apartments because of affordability issues, but we can create better use of space."
Mr Linfoot, who has had his Rolls Royce painted in Yoo branding, pulled out all the stops for last night's launch at the Exhibition Space at Whitehall Waterfront in Leeds.
About 1,000 celebrities, property investors and business people were entertained by fire-eaters, a firework display, stilt walkers and naked women with their naughty bits covered in fruit and chocolate.
A helicopter hovered at 560ft above the Lumiere site in Wellington Street to give guests a good idea of just how tall the tower will be.
Work on the £225m development will start in January next year.
Its two towers (one 32 storeys and the other 54), linked by an enclosed winter garden, have been designed by skyscraper specialist Ian Simpson and will boast a mix of commercial, retail and leisure space on the lower floors with 608 residential apartments and 220 serviced apartments above.
Eighty one of the flats will be Prime Pads for the over- 55s.
Prices start at £110,000 for a studio flat to £280,000 for a two-bedroomed apartment.
Sales have got off to a good start with all the serviced flats already sold to Fraser Residences.
The only spanner in the works came this week when it was announced that Manchester might top Lumiere with a 616ft residential tower, which is up for planning consent.
But not one to be beaten, Kevin Linfoot revealed he might get one over on the Mancunians. He is now contemplating plans for an even taller skyscraper for land he owns in East Leeds.
Read Sharon Dale's interview with Phillipe Starck in Monday's Yorkshire Post.
06 October 2006 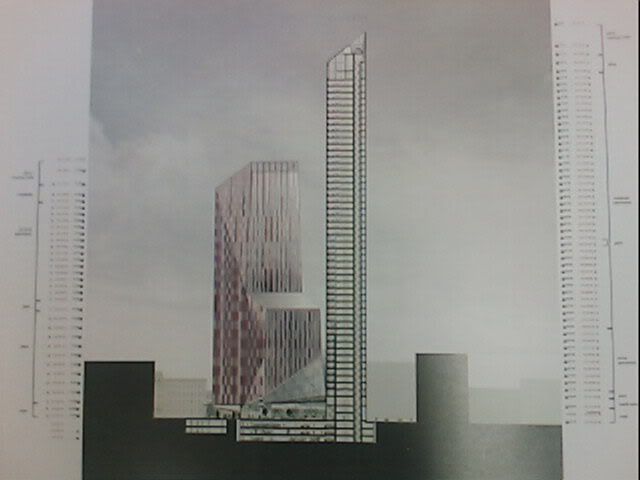
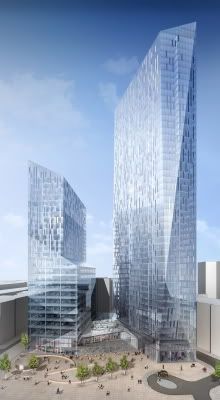
The construction of Lumiere will comprise of two towers of a height of 54 storeys / 171 m and 32 storeys / 112 m both of which are to be clad in glass with the taller tower to be predominantly blue and the smaller tower to be of a reddish texture.
The developer behind the project is KW Linfoot and the buildings designed by Ian Simpson will comprise of a mixture of apartments, offices, shops, cafes, restaurants and a Winter Garden.
The building that is due to be complete by 2009 could potentially become the tallest building in the United Kingdom outside of London a whole 6 feet taller than the current tallest building Beetham Tower.
L'élancement est vraiment impresionnant vu de la tranche, en tout cas ça a l'air plutot réussit, d'ailleurs ça ressemble plus à un immeuble de bureaux qu'à une tour résidentielle...
171m est aussi une belle hauteur.
un autre détail semble intéressant :
The construction of Lumiere will comprise of two towers of a height of 54 storeys / 171 m and 32 storeys / 112 m both of which are to be clad in glass with the taller tower to be predominantly blue and the smaller tower to be of a reddish texture.
Dommage que ça ne soit pas visible sur le second rendu, j'aurai aimé voir plus précisement la reddish texture, sur le premier c'est pas super lisible .
Pff...
Publicité
Il n'y avait pas le même projet à Leeds de deux tours de ces proportions, en forme de triangles, en porte à faux et dirigées l'une vers l'autre au dessus d'une ruelle piétone? C'est le même projet remanié?
PSS - Architecture, Urbanisme, Aménagement du territoire
City Forum - Ville 3D
~ Ah tu Voi c pour sa ke Seul les pti bonhomme du Baby on ldroi dShooT - Chandler Friends s06-ep06 ~
Stickyesman a écrit:
Il n'y avait pas le même projet à Leeds de deux tours de ces proportions, en forme de triangles, en porte à faux et dirigées l'une vers l'autre au dessus d'une ruelle piétone? C'est le même projet remanié?
Mais non tu confonds avec Madrid. OK je sors. 
Stickyesman a écrit:
Il n'y avait pas le même projet à Leeds de deux tours de ces proportions, en forme de triangles, en porte à faux et dirigées l'une vers l'autre au dessus d'une ruelle piétone? C'est le même projet remanié?
Pour la reddish texture, oui j'aurais bien aimé aussi la voir!
Non non sticky, les deux autres tours en verre et de forme bisotée (du même architecte) sont Criterion Place, du bureau.
La Loumiereuh..La Loumière..pas évident à prononcer pour des brits 
Mais un mot français ça fait vendre...
"Loumiêêêêr", c'est chic et choc à prononcer!
Des rendus plus grands avec la rédiche textoure!
Crédit à Gothicform(SSC)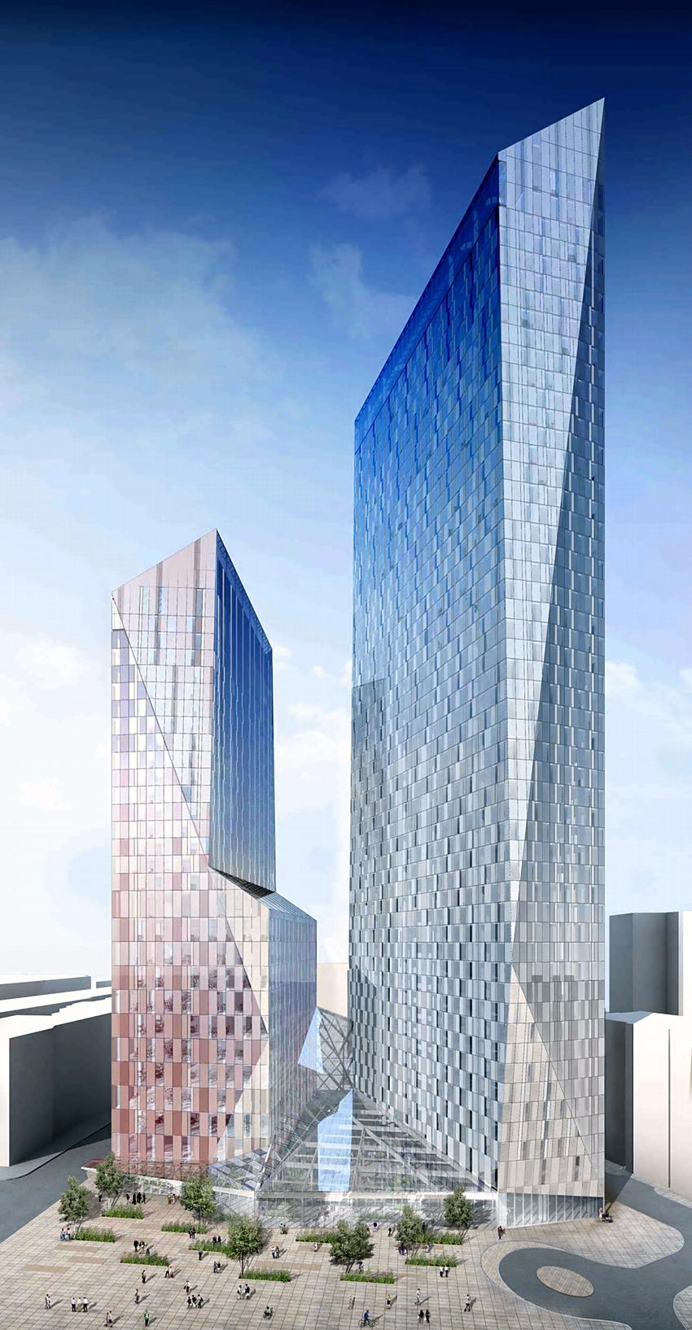
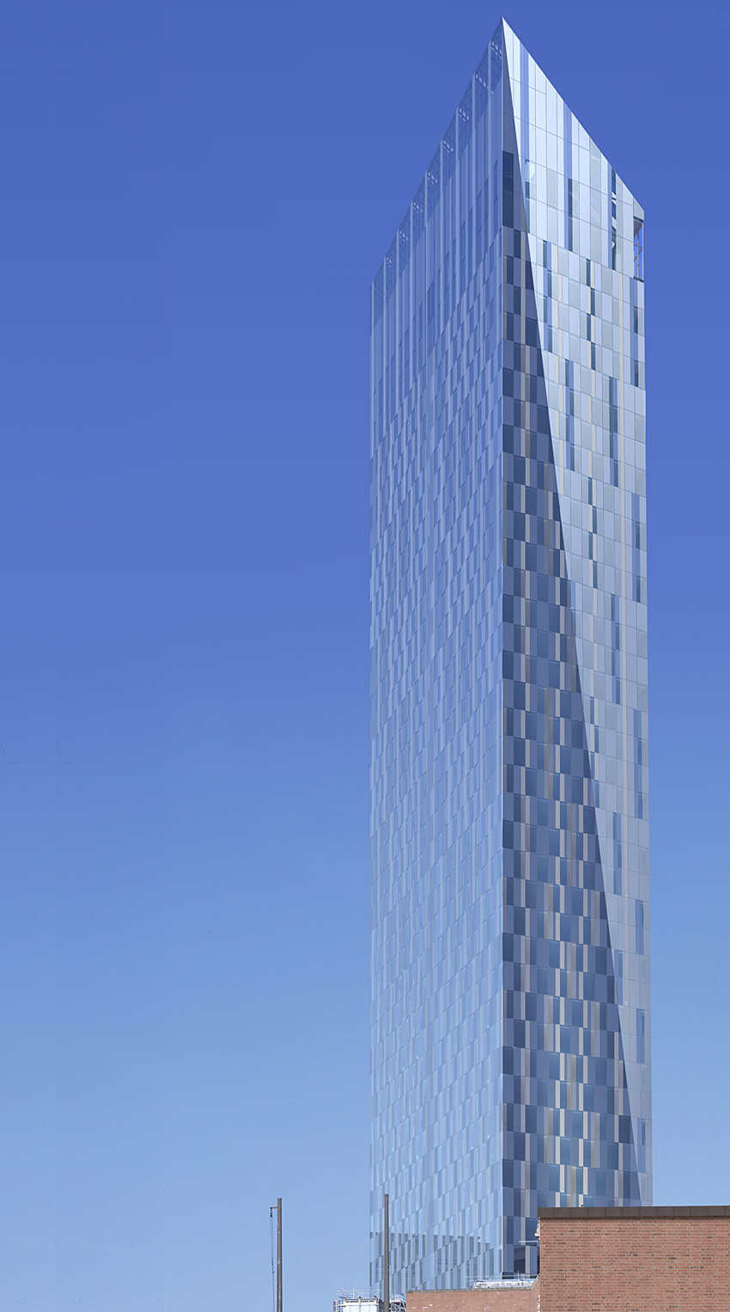
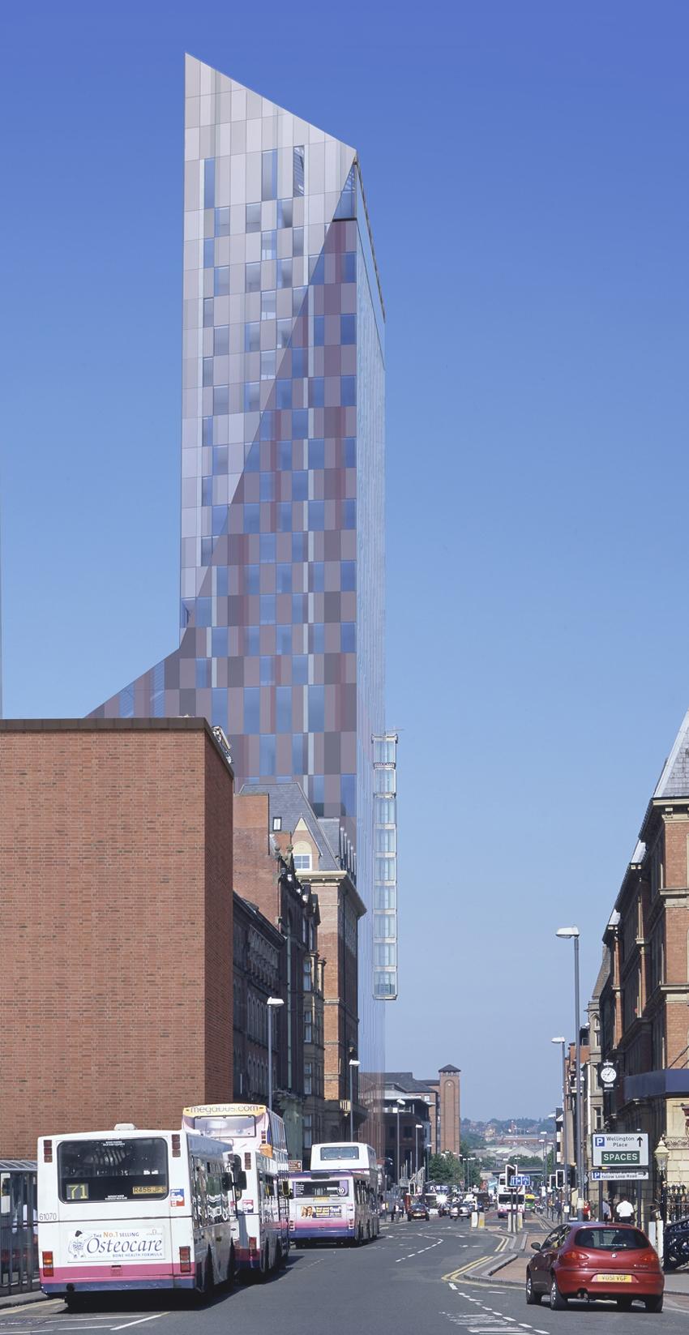
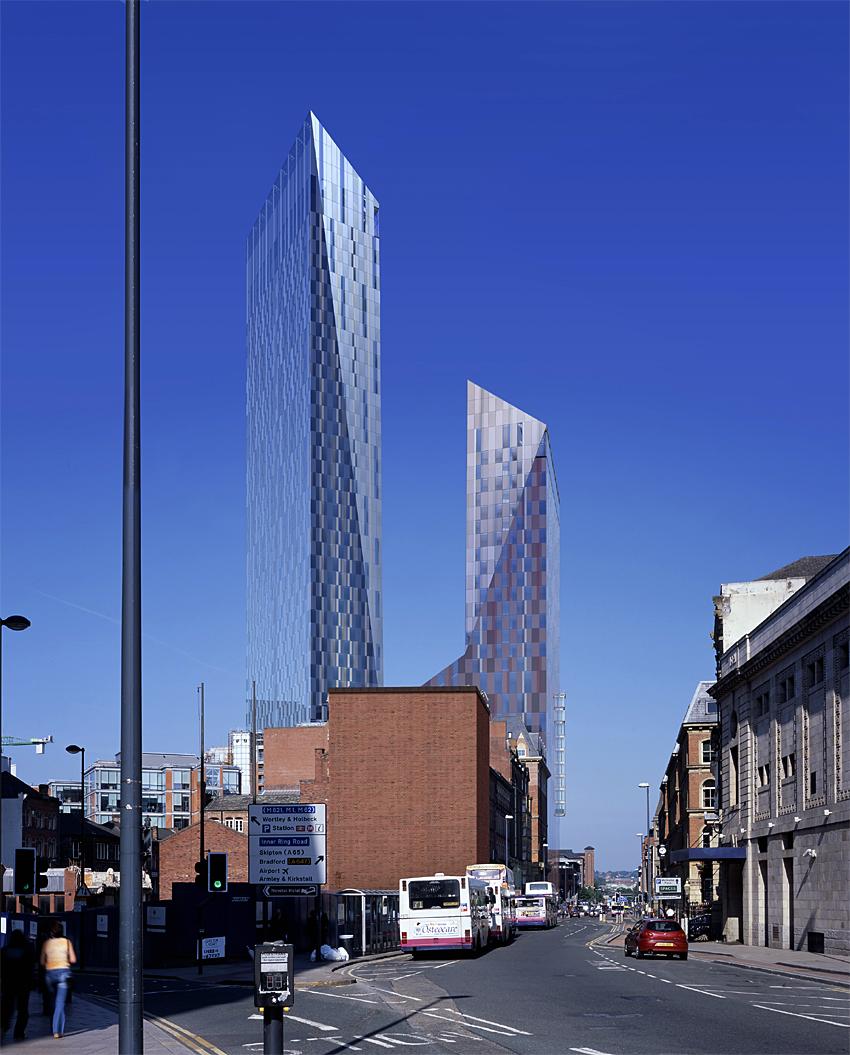
Les anglais ne craignent visiblement pas l'overdose de panneaux de verre en quinquonse...après le verre vert qui a dominé jusqu'ici, c'est la tendance lourde (surtout dans les villes du nord).
toujours du beaux rendous... la lüüüümi-are s'accorde bien avec l'autre projet... il y a des projections de la skyline de Leeds avec ces deux projets?
Je trouve ça pas mal du tout.  Les tours Criterion Place seront-elles situées dans le même quartier ?
Les tours Criterion Place seront-elles situées dans le même quartier ?
Criterion Place seront à quelques centaines de mètres. En fait, les 4 tours seront dans le CBD, qui doit pas faire plus de 1km500 sur 1km.
Celles-ci sont près de la limite du CBD, à proximité de l'autoroute-ring.
@JP
j'ai pas trouvé de projections avec les tours...j'arrive tout juste à trouver des photos de la skyline de Leeds, mais elles sont pas très récentes...
Ah les Criterion Place, merci pour la réponse Urbam 
Et tu connais la date de début des travaux? (si c'est pas déjà fait) J'adore la tête de cet ensemble.
PSS - Architecture, Urbanisme, Aménagement du territoire
City Forum - Ville 3D
~ Ah tu Voi c pour sa ke Seul les pti bonhomme du Baby on ldroi dShooT - Chandler Friends s06-ep06 ~
Elles sont approuvées. Je ne connais pas la date de début des travaux, mais en tout cas le site est cordonés avec des affiches pour le projet
http://www.leeds-cityscape.co.uk/Criterion3.jpg
UrbaM a écrit:
Criterion Place seront à quelques centaines de mètres. En fait, les 4 tours seront dans le CBD, qui doit pas faire plus de 1km500 sur 1km.
Celles-ci sont près de la limite du CBD, à proximité de l'autoroute-ring.
Les deux paires de tours à faible distance l'une de l'autre, ça devrait bien rendre. 1,5 km² pour le CBD, c'est à peu près la superficie de LD.
Une photo du CBD à distance...
http://www.gallerynorth.co.uk/forum/holbeck.jpg
Pas trouvé de rendu avec les tours...je pense que Criterion Place est à l'extrémité gauche de la photo, les lumières, je suis pas sur qu'elles soient visibles de là...mais j'en suis pas sur du tout!
Passivehaus Container Complex Proposed for Leeds Waterfront
© Aedas
Waterfronts that were once the bustling heart of industrial British cities are now more commonly seen as the hub of hot new property developments. However, initiatives like the 36 Calls Design Competition leave us confident that these property developments have the potential to be iconic projects with some great green credentials. We were particularly impressed with the shortlisted proposal by Aedas, which gives recognition to the industrial past of the waterfront with its ultra-efficient container-inspired modules, whilst injecting some truly modern and sustainable construction features into the complex.
Read more: Passivehaus Container Complex Proposed for Leeds Waterfront | Inhabitat - Green Design Will Save the World
...
http://inhabitat.com/2010/07/20/passive … aterfront/
*** Skyscraper Spirit Wonder Llama ***
Pages: 1
Publicité