Publicité
| Nom | Fonction(s) | Hauteur | Niveaux | Année |
|---|---|---|---|---|
 Horizon Horizon  |
Logements | 22.00 m | R+6 | 2016 |
 Aparthotel Adagio Access Le Havre Les Docks Aparthotel Adagio Access Le Havre Les Docks  |
Hôtel, Bureaux | 20.00 m | R+6 | 2013 |
 Évidence Évidence |
Logements | 20.00 m | R+6 | 2013 |
 Côté Docks Côté Docks  |
Logements, Commerces et activités | 24.62 m | R+6 | 2013 |
 Les Terrasses du Quai Les Terrasses du Quai  |
Logements, Commerces et activités | 18.00 m | R+5 | 2010 |
 44-48, rue de Prony 44-48, rue de Prony |
Logements | 21.00 m | R+6 | 2009 |
 Siège social d'AUXITEC Ingénierie Siège social d'AUXITEC Ingénierie  |
Bureaux | 14.00 m | R+3 | 2009 |
 Le Bellarmato Le Bellarmato  |
Logements, Commerces et activités | 21.00 m | R+6 | 2008 |
 Pont des Docks Pont des Docks  |
Pont | 13.00 m | 2005 | |
 Docks Vauban Docks Vauban  |
Commerces et activités | 18.00 m | R+5 | 1846 |
On commence à voir ce qu'il se passe sur le chantier du Centre des Congrès. 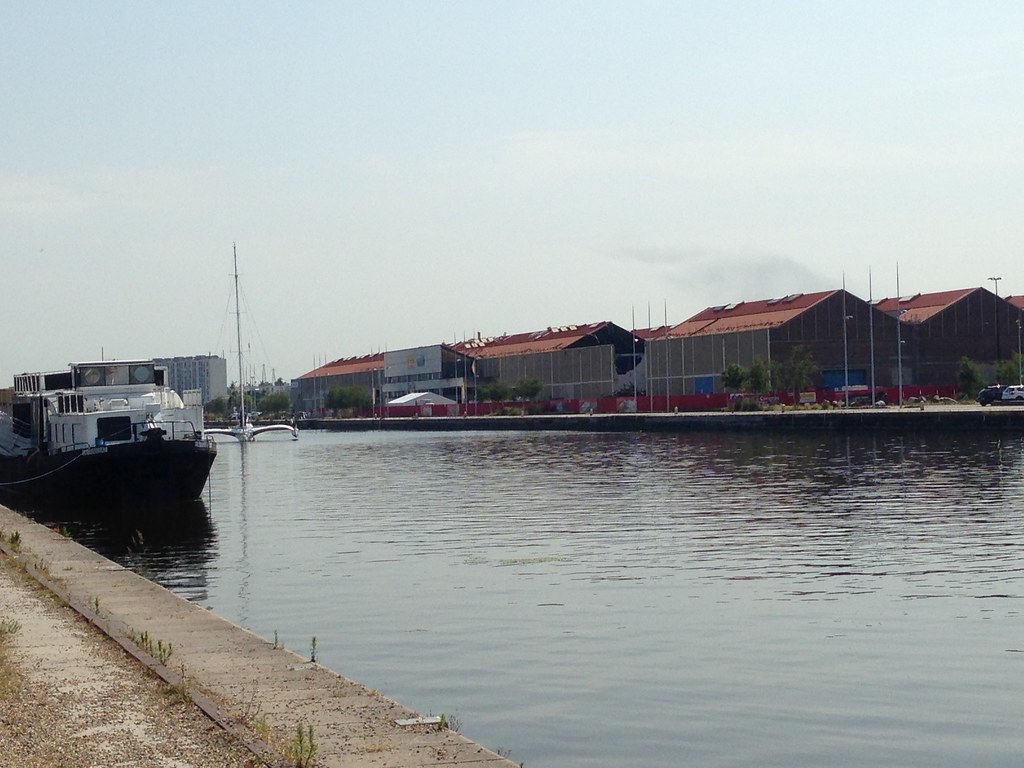 Chantier Centre des Congrès, Le Havre (03/07/2015) by William Willburt, sur Flickr
Chantier Centre des Congrès, Le Havre (03/07/2015) by William Willburt, sur Flickr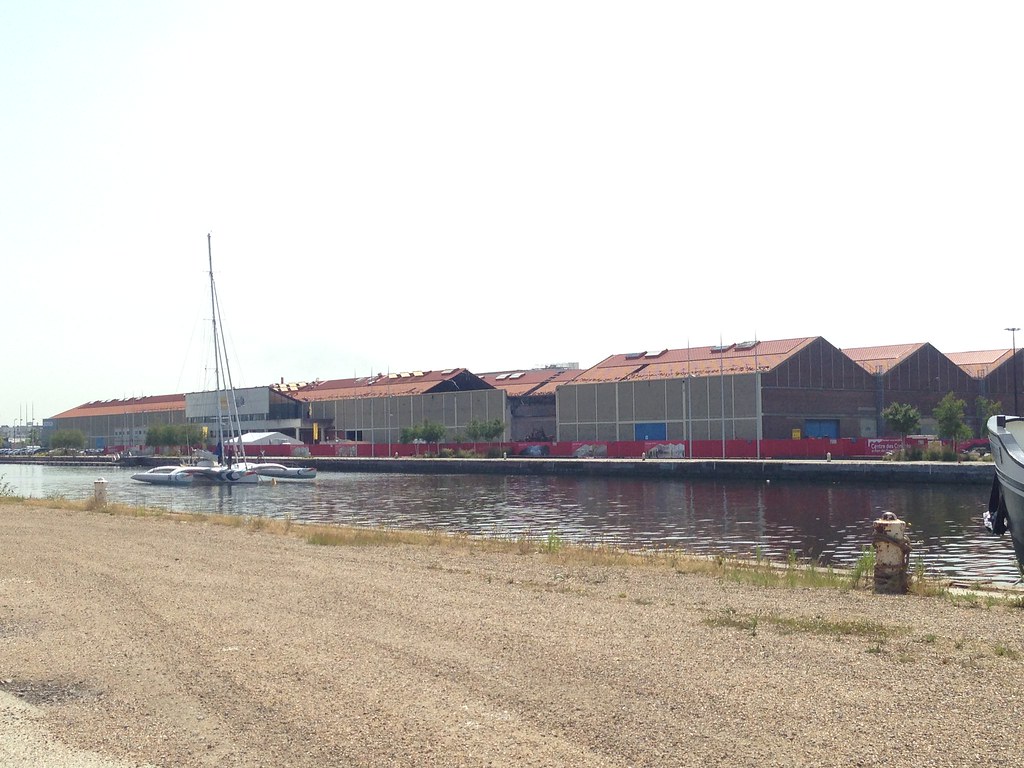 Chantier Centre des Congrès, Le Havre (30/07/2015) by William Willburt, sur Flickr
Chantier Centre des Congrès, Le Havre (30/07/2015) by William Willburt, sur Flickr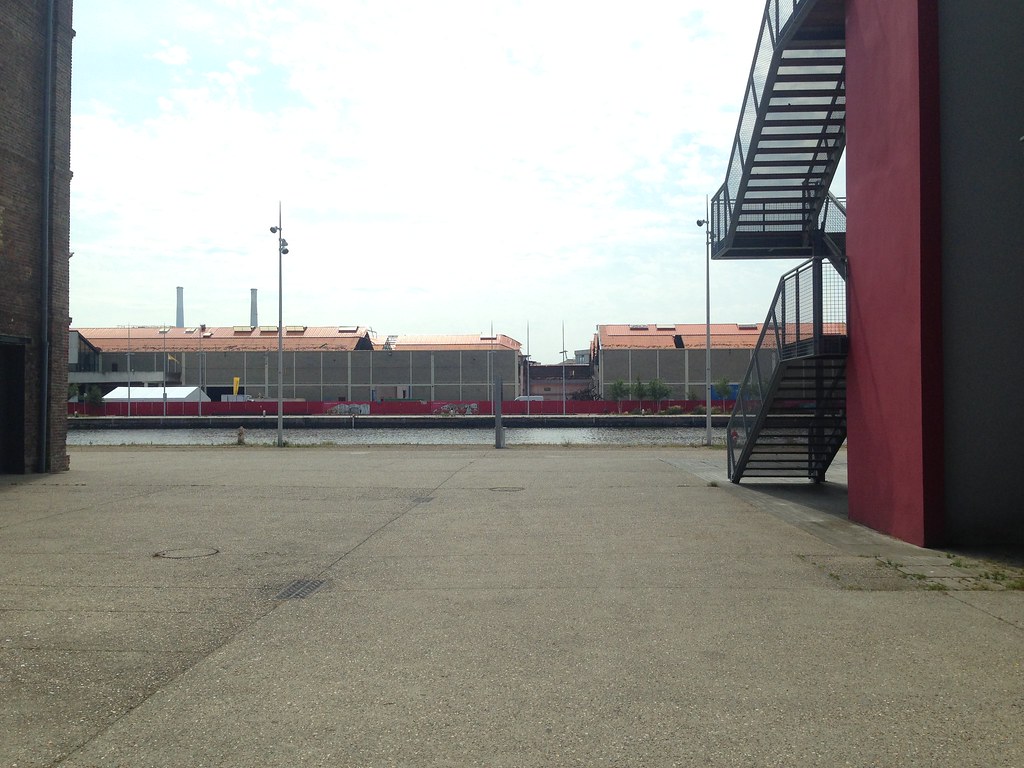 Chantier Centre des Congrès, Le Havre (03/07/2015) by William Willburt, sur Flickr
Chantier Centre des Congrès, Le Havre (03/07/2015) by William Willburt, sur Flickr
Il s'agit là du percement où sera disposé le cube dorée et la grande baie vitrée en façade : 
Et on peut voir sur le côté le tracé du percement des trois grandes ouvertures sur le côté.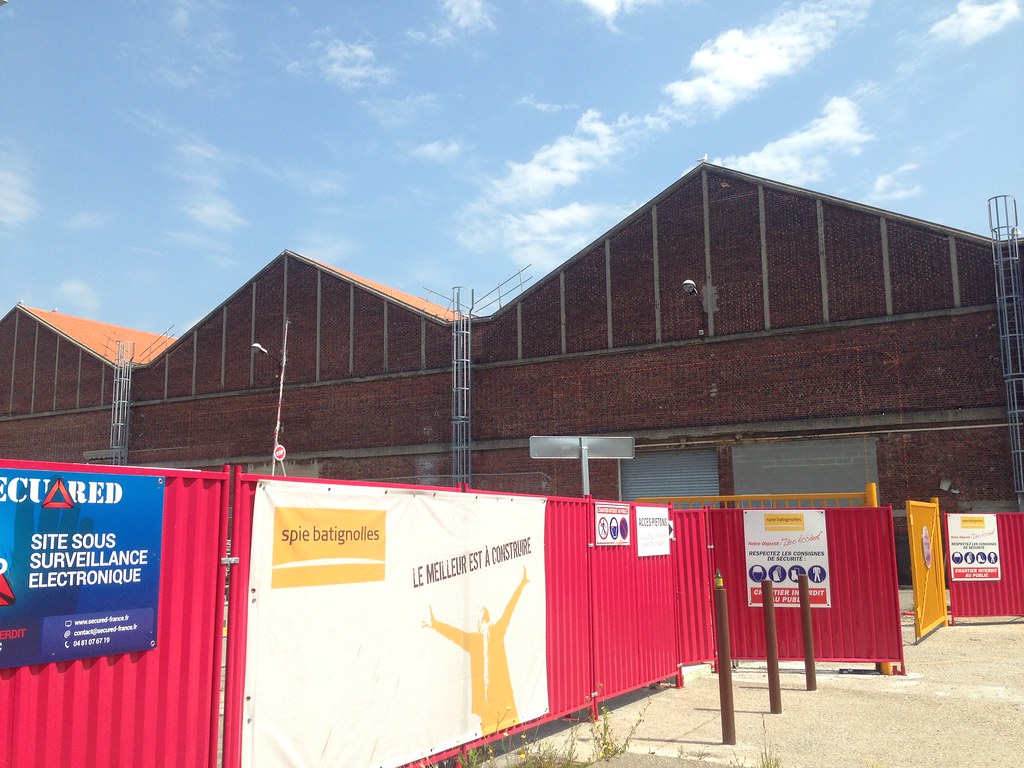 Chantier Centre des Congrès, Le Havre (03/07/2015) by William Willburt, sur Flickr
Chantier Centre des Congrès, Le Havre (03/07/2015) by William Willburt, sur Flickr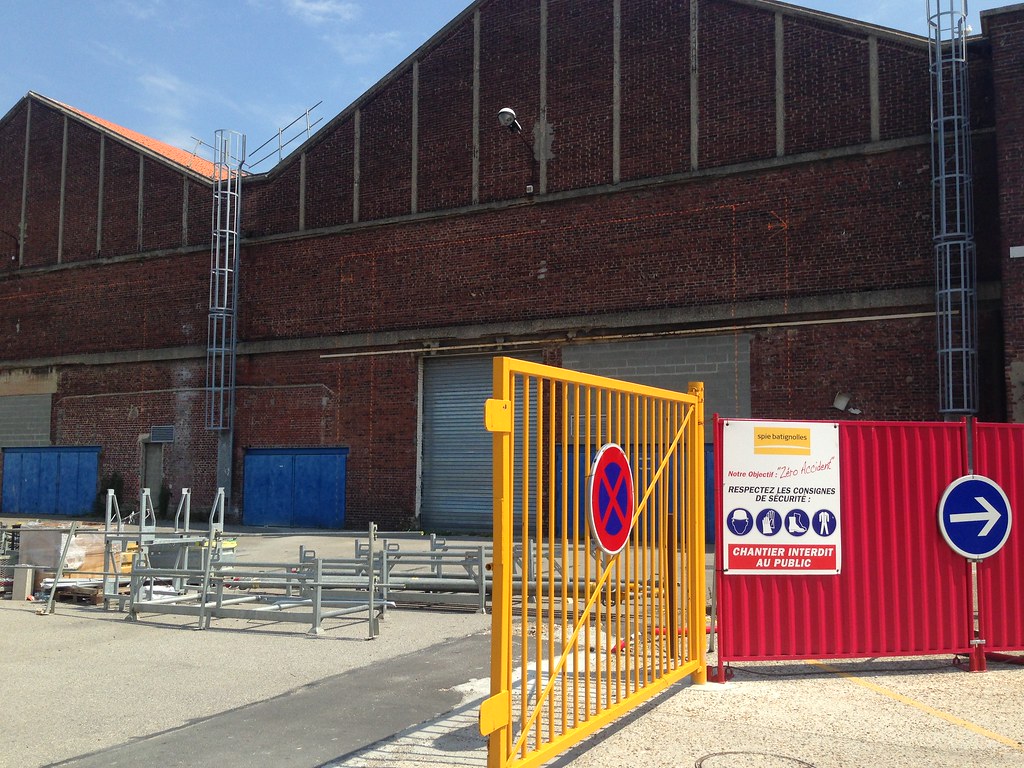 Chantier Centre des Congrès, Le Havre (03/07/2015) by William Willburt, sur Flickr
Chantier Centre des Congrès, Le Havre (03/07/2015) by William Willburt, sur Flickr
Publicité