© greg59
Architecture – Urbanisme – Aménagement du territoire
Publicité



NEW YORK, la reine de villes
Visitez la partie de forum sur les villes d'Amérique latine :
- Santiago de Chile : http://www.paris-skyscrapers.fr/forum/v … 35&p=2
- Mexico City : http://www.paris-skyscrapers.fr/forum/v … 34&p=2
- Buenos Aires - Quartier Puerto Madero: http://www.paris-skyscrapers.fr/forum/v … p?id=30854
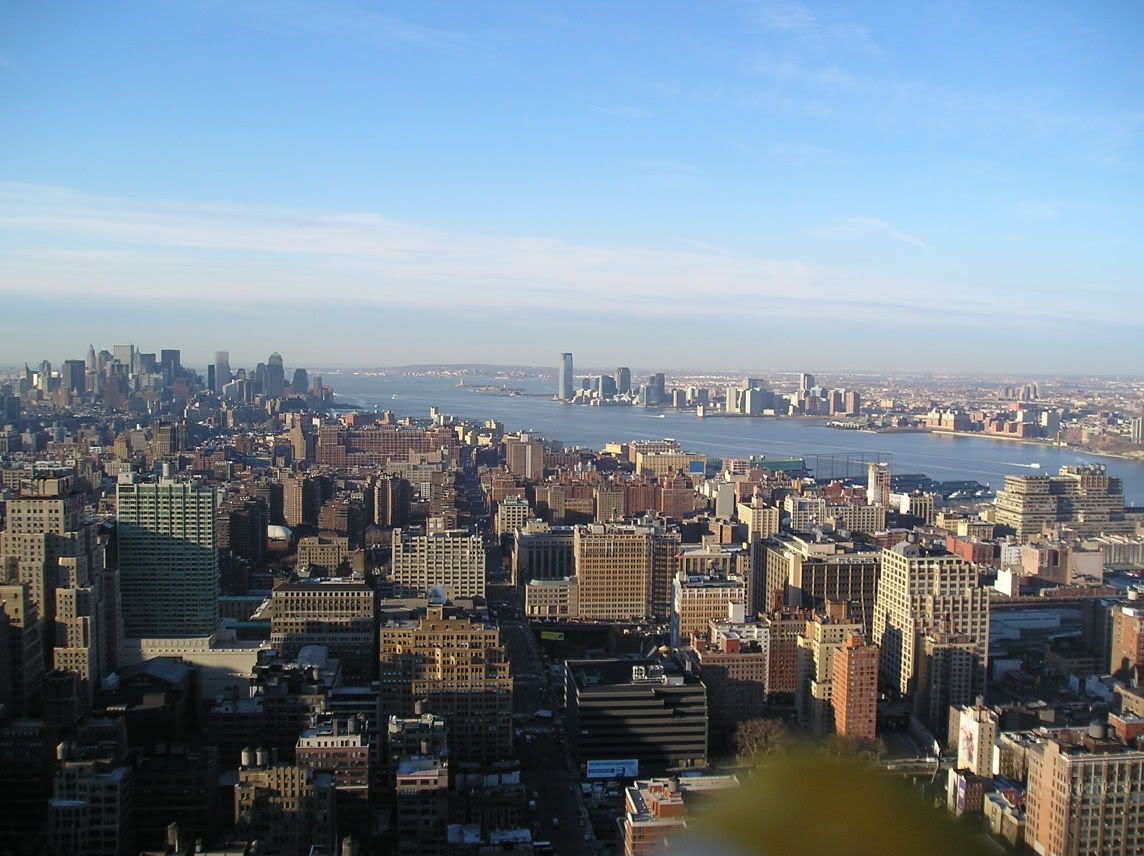
Vue du downtown et de Jersey City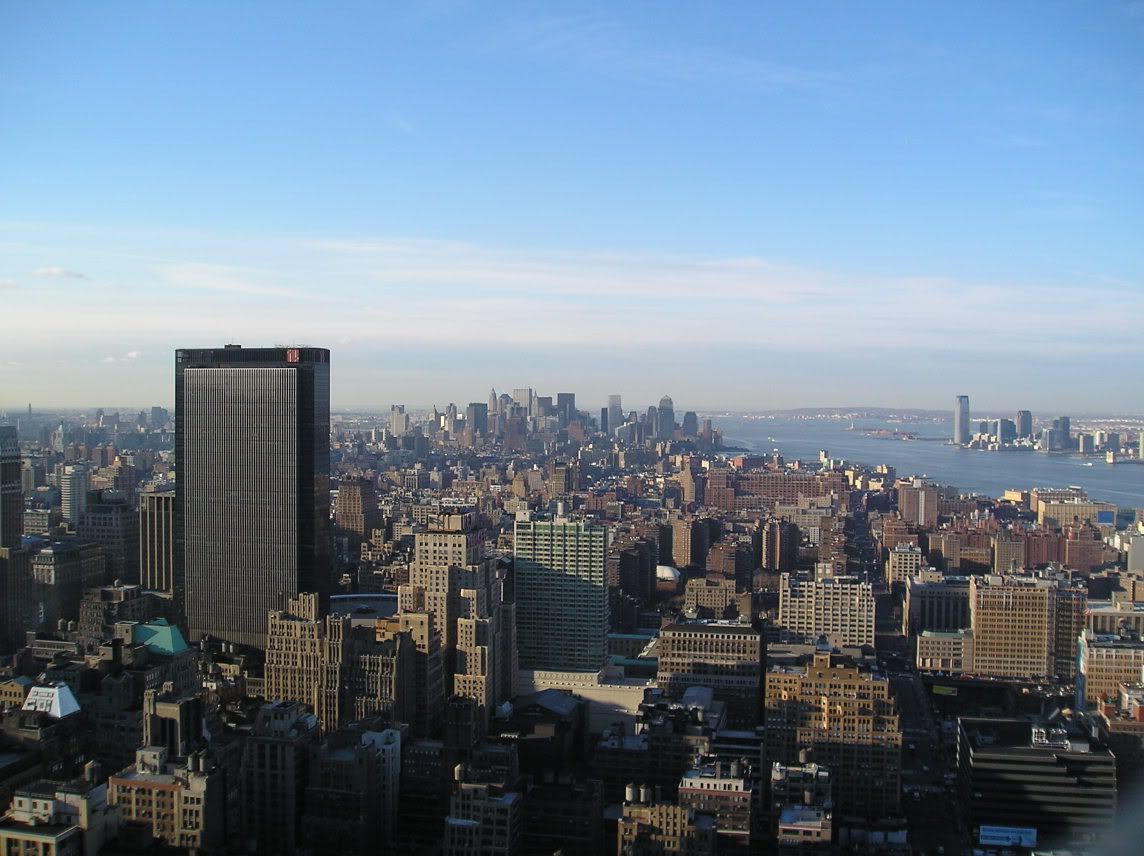
Downtown et 1 penn plaza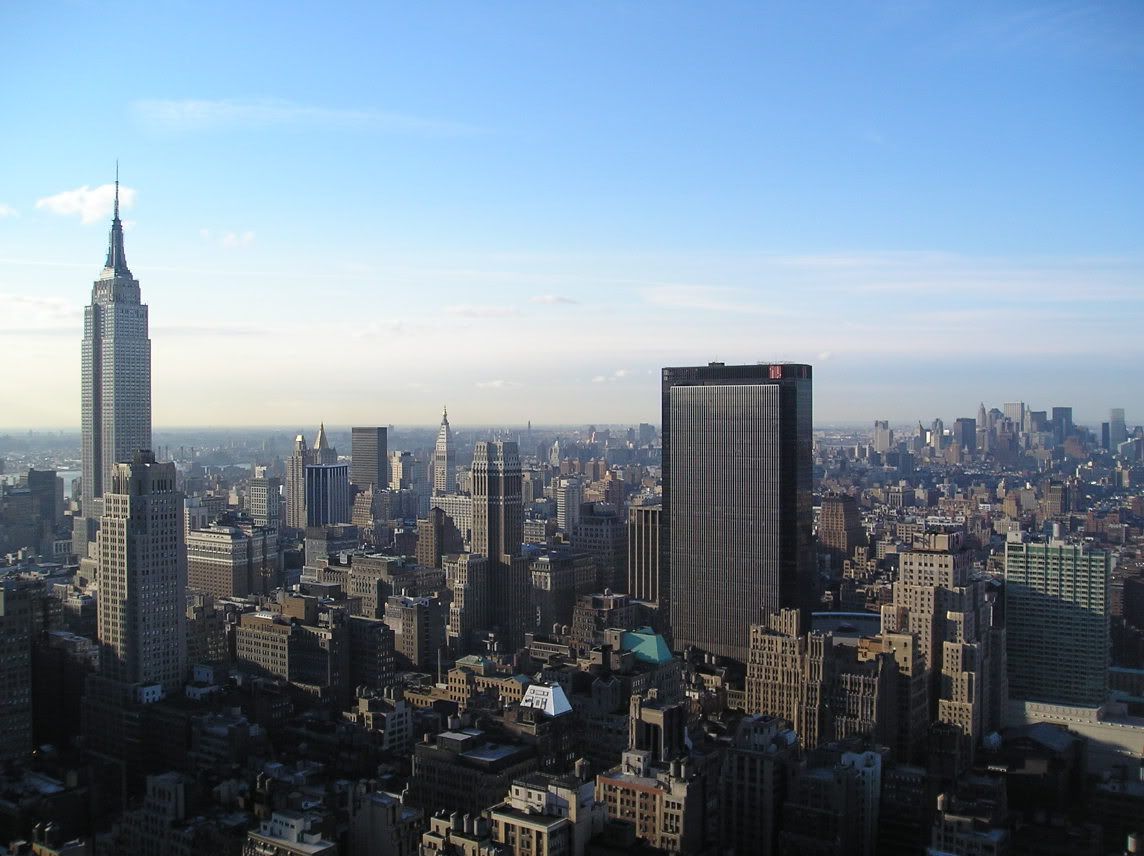
The empire state building 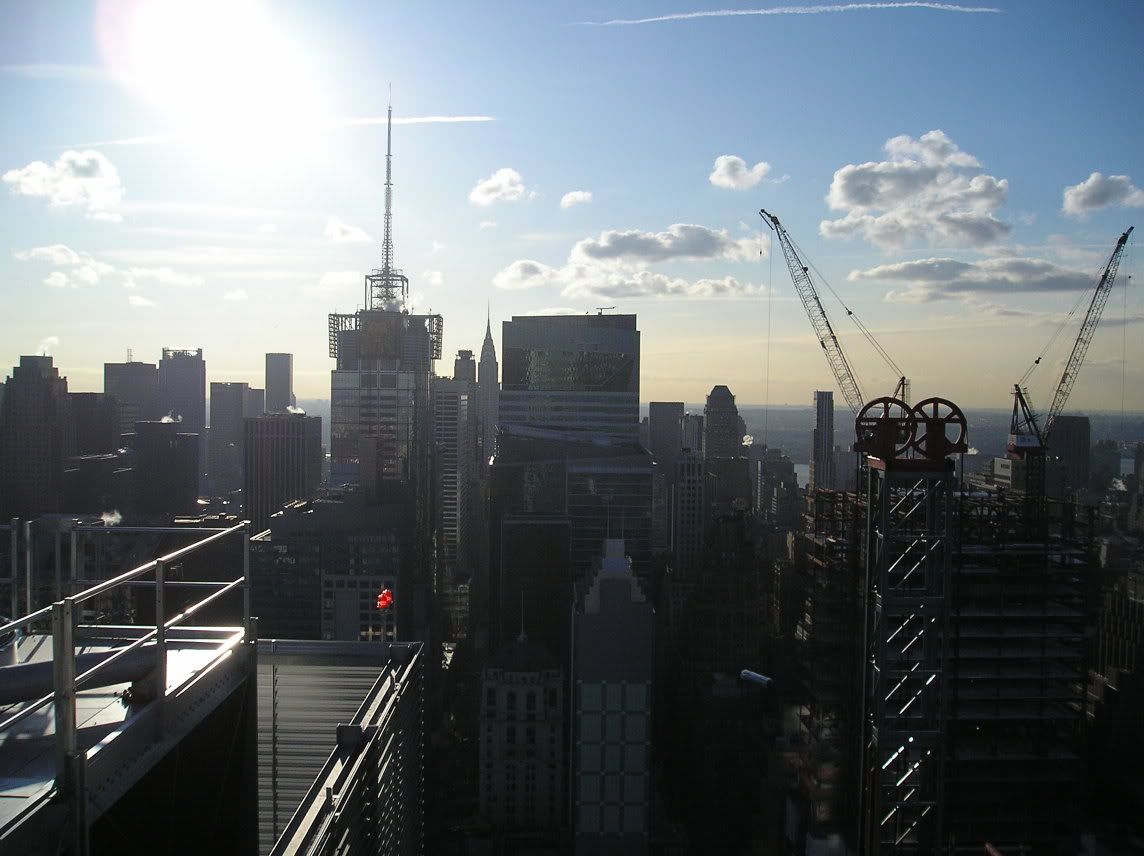
Vue de l'est de Times Square 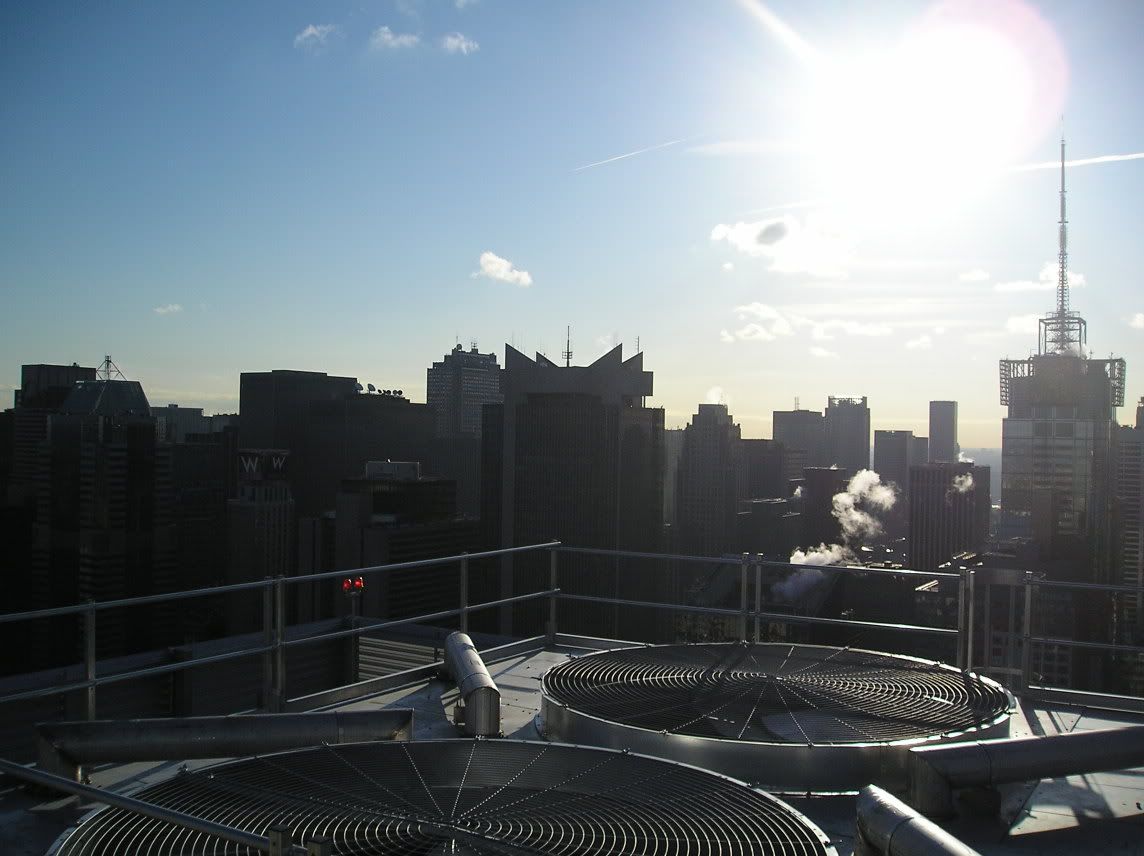
1 astor place et the Rockefeller Center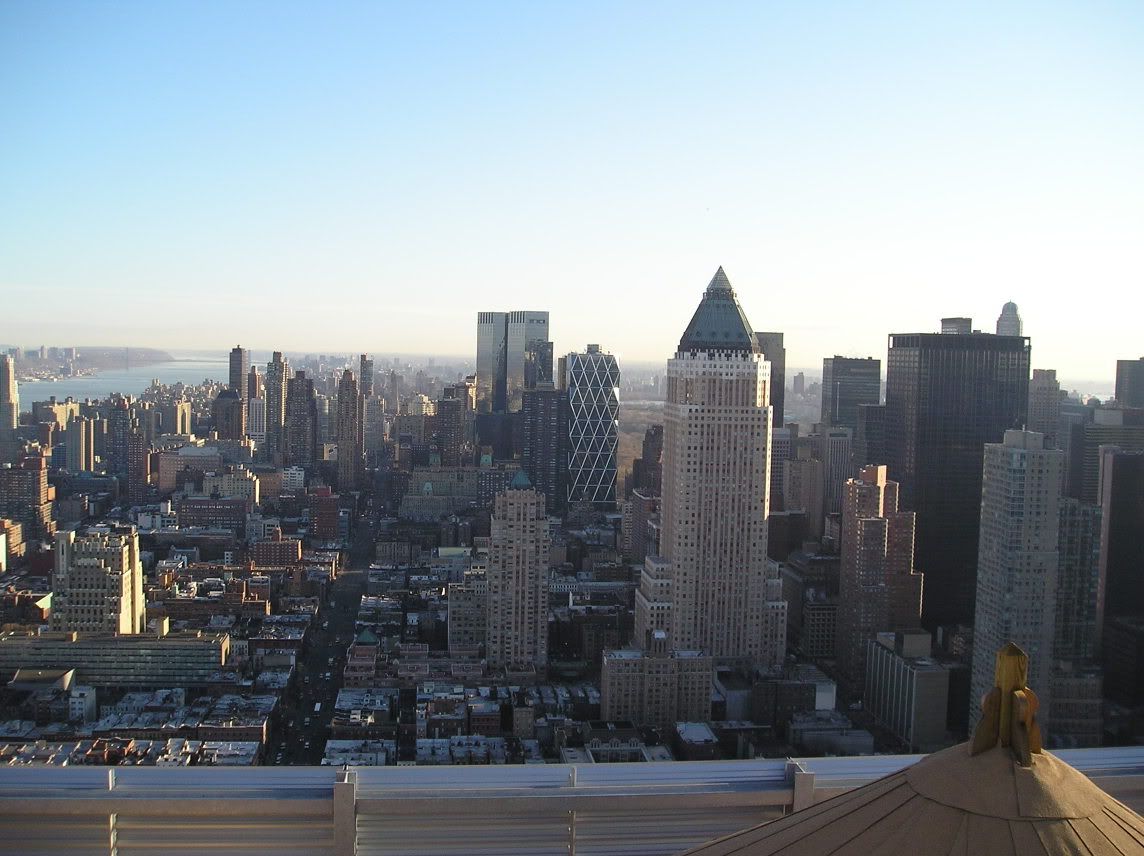
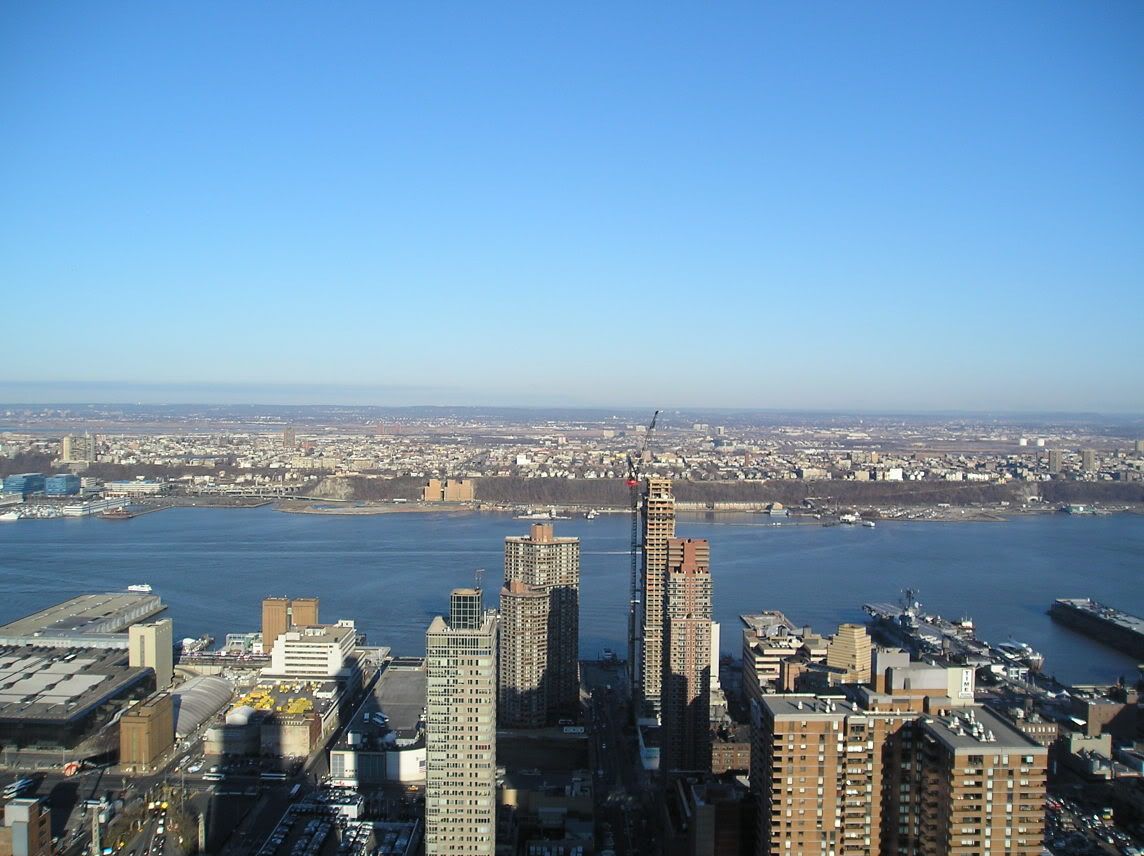
Vue vers l'ouest avec 625 west 42nd en construction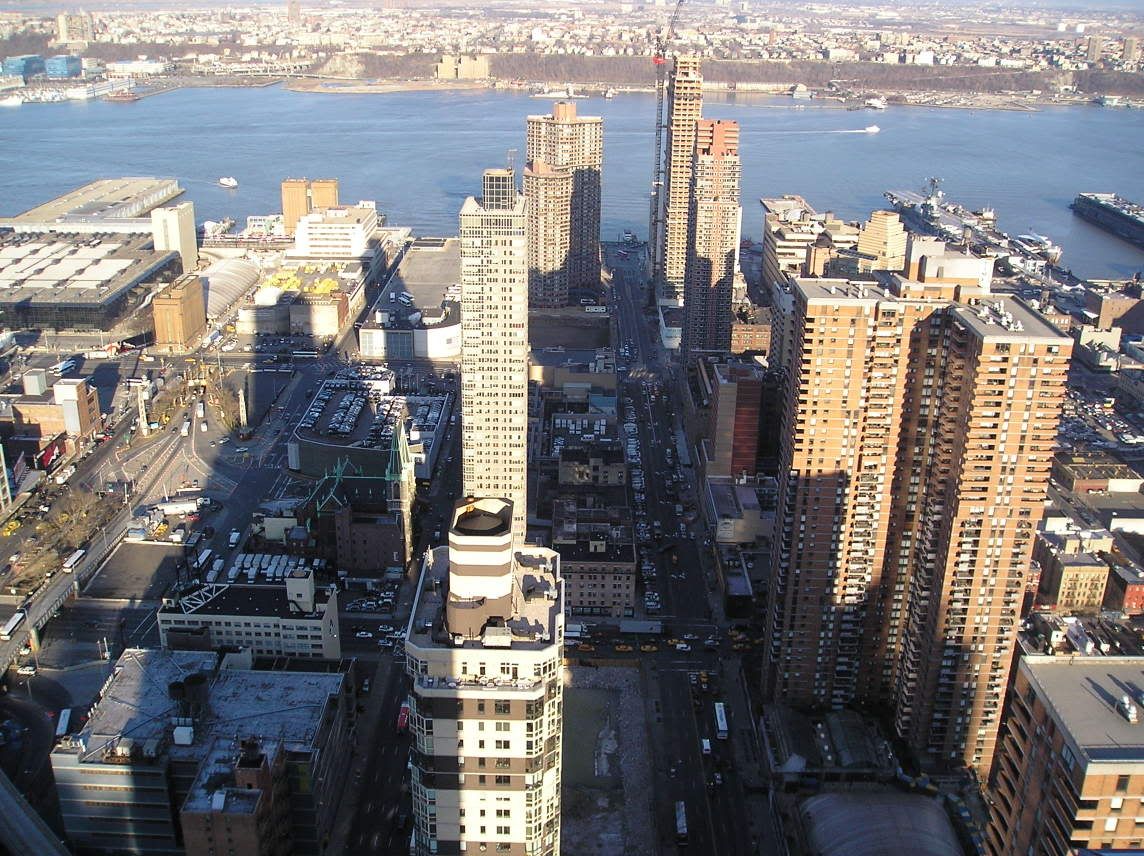
Vue vers l'ouest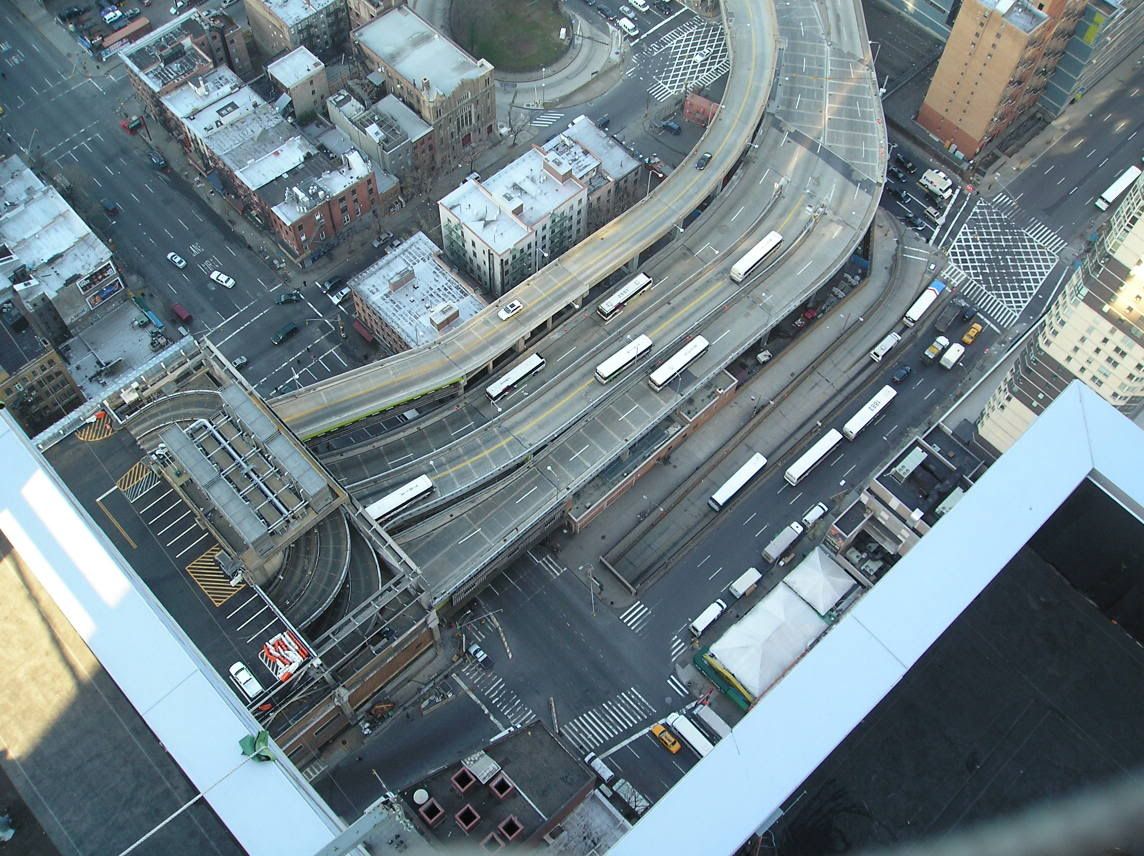
Vers la 41street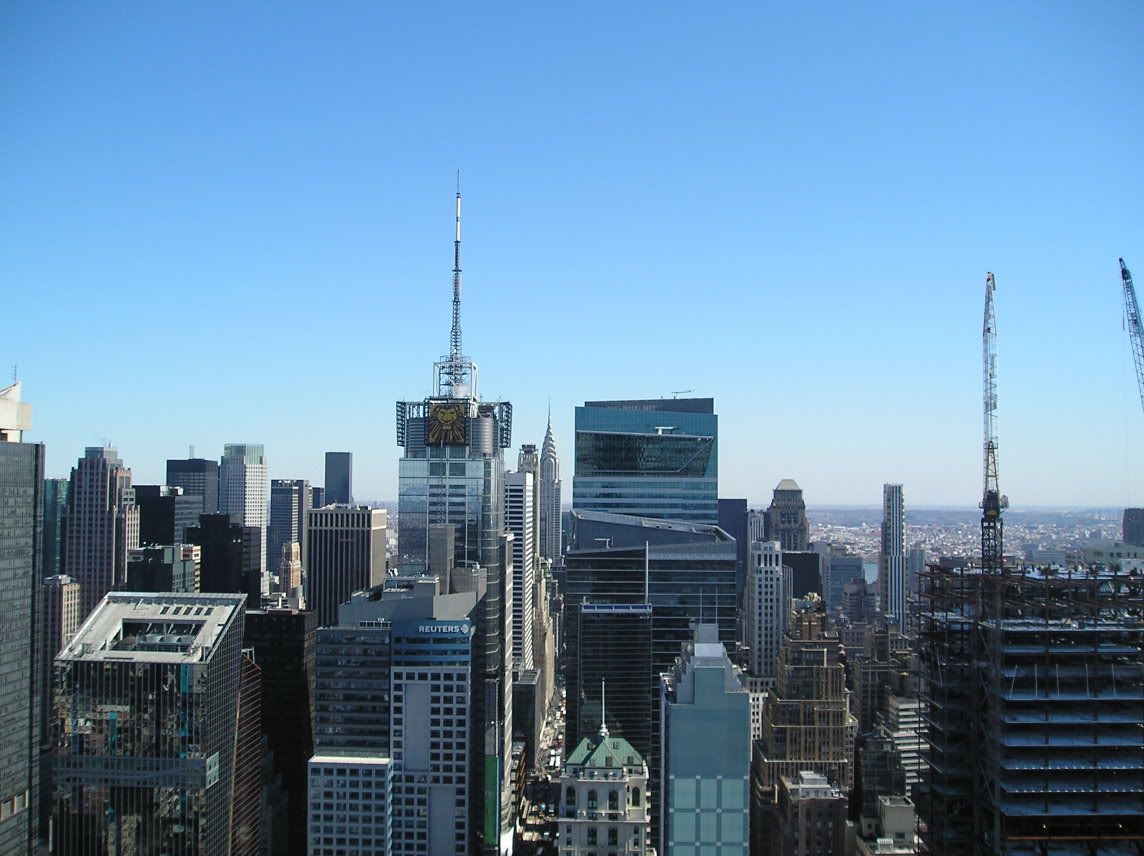
midtown skyline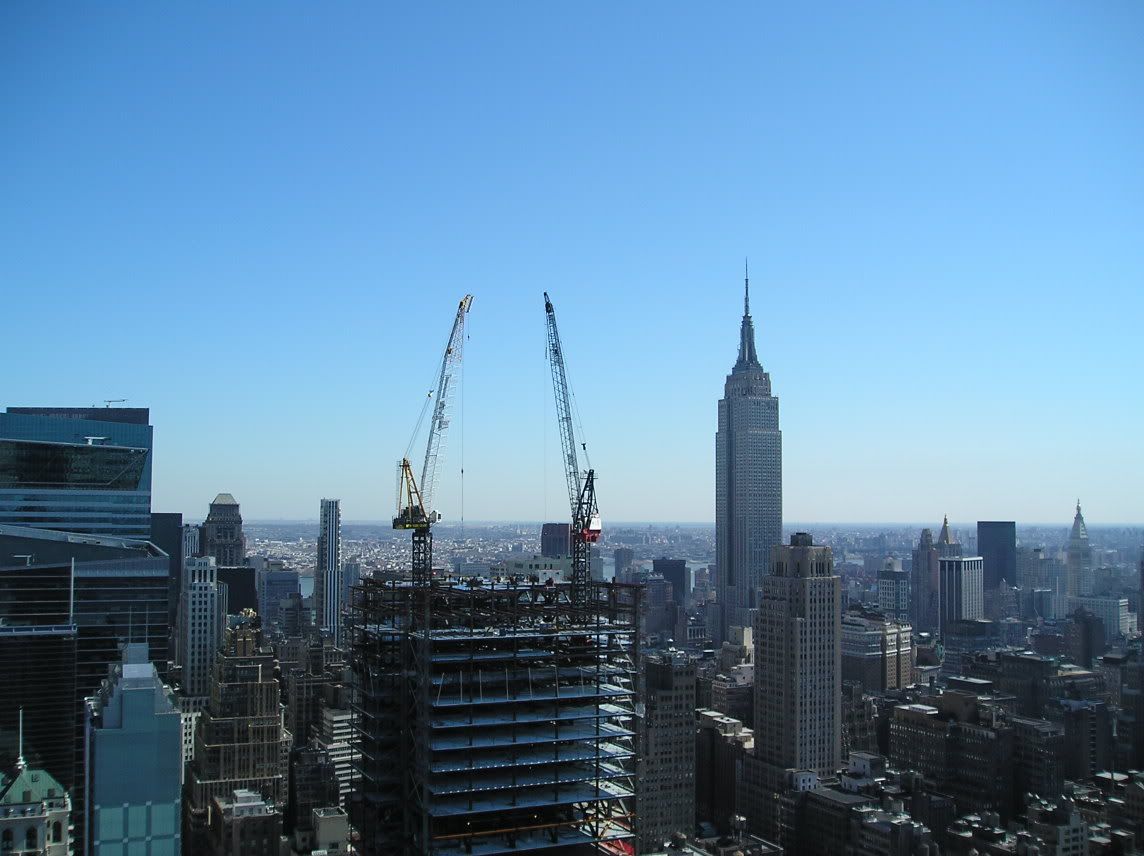
The nyt tower en construction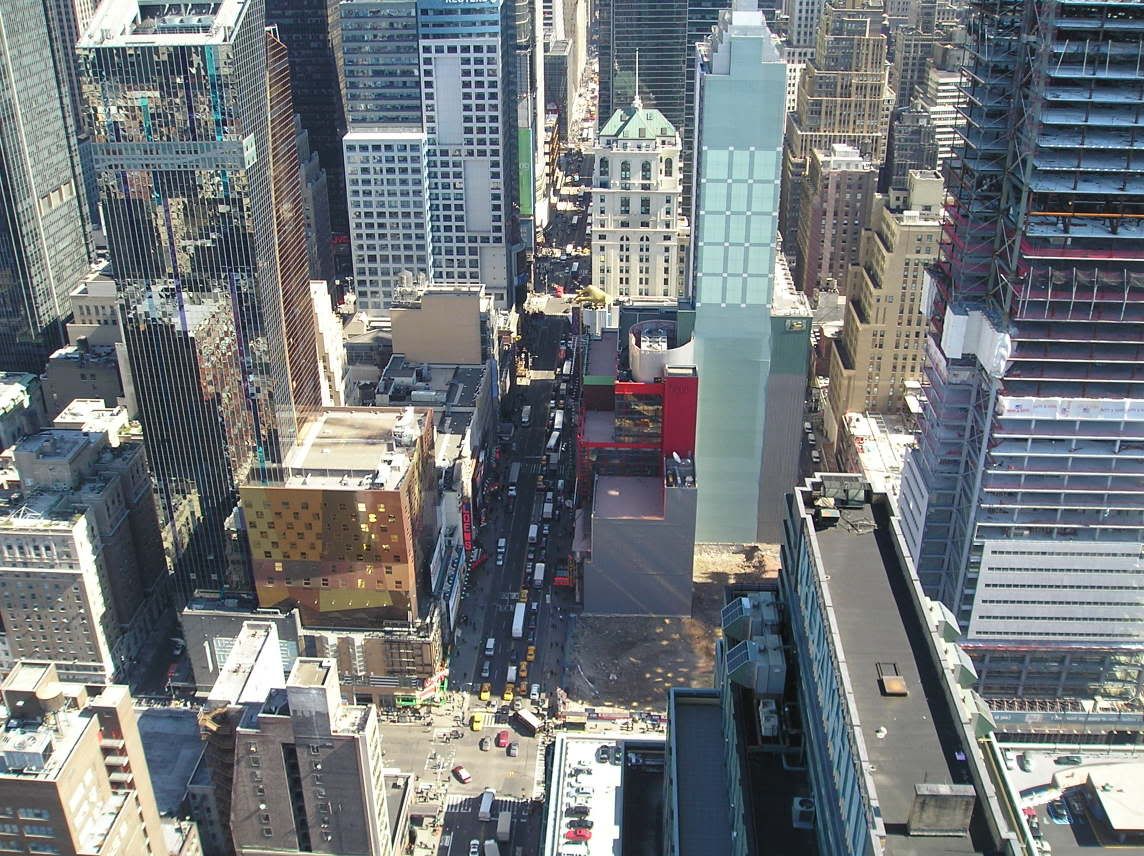
vue 42éme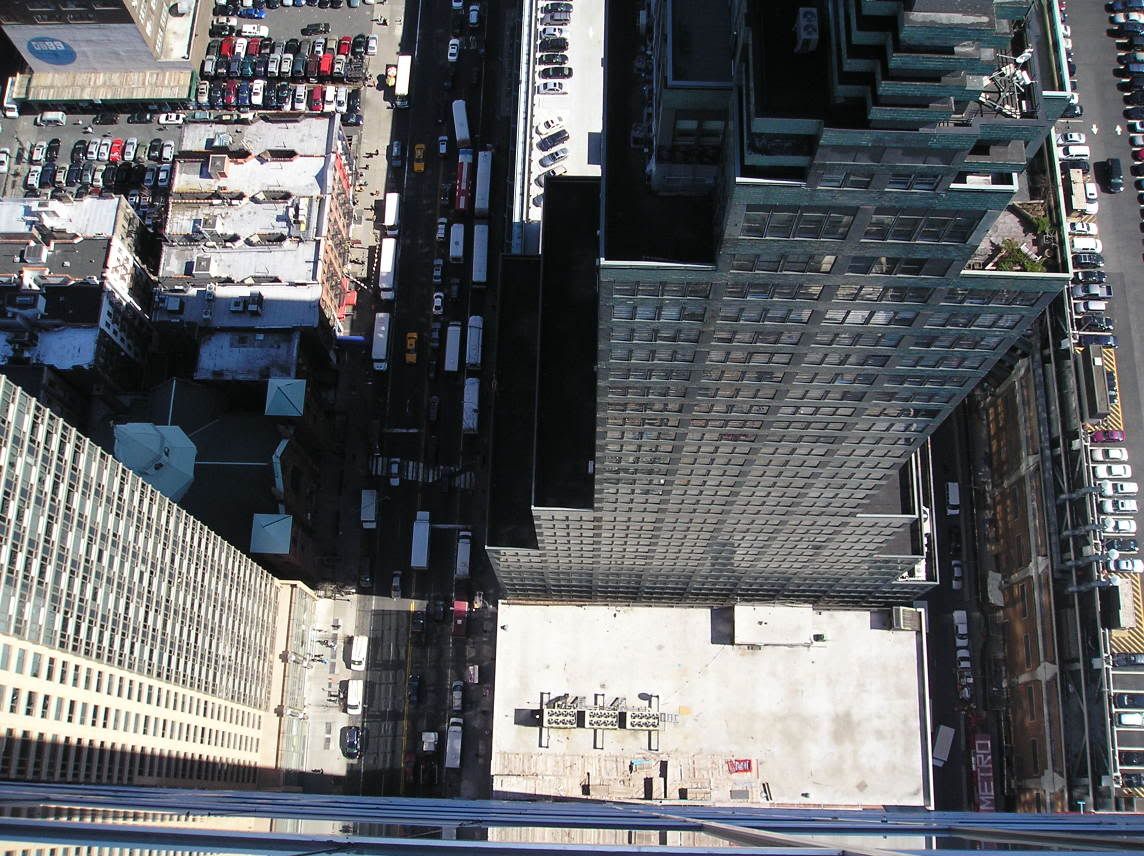

Visitez la partie de forum sur les villes d'Amérique latine :
- Santiago de Chile : http://www.paris-skyscrapers.fr/forum/v … 35&p=2
- Mexico City : http://www.paris-skyscrapers.fr/forum/v … 34&p=2
- Buenos Aires - Quartier Puerto Madero: http://www.paris-skyscrapers.fr/forum/v … p?id=30854
Publicité
cityrealty.com 16-05-2006
New condo tower in Theater District
785 8th AVENUE
A 40-story, mid-block condominium tower with 110 apartments is planned by Espanade Capital LLC, of which David Scharf is a principal for 785 Eighth Avenue between 47th and 48th Streets.
The very slim, glass-clad tower will have balconies facing the avenue, according to a rendering on the website of Ismael Leyva Architects P.C.
According to the website, the design “responds to the challenge of an oddly shaped site which results in a 40-story building with a still, rigorous geometry, defying the difficulties of the site: irregular shape and very small footprint.”
“The angular nature of the site is exacerbated in the triangular shapes of the penthouses. The volumetric composition is complemented by the addition of cascading balconies with glass railings. The abstract sculptural quality of the whole resonates with the nearby very dynamic theater district,” it continued.
The ground floor will have commercial space that extends to an outdoor garden in the rear and the residential entry will have a skylight and a waterfall. A fitness center, lounge space and bicycle storage with be in the cellar. Apartments on the second and seventh floors have outdoor terraces and apartments on the eighth through the 40th floor have balconies.
The roof will have outdoor terraces with hot tubs. The building will have residential entrances on Eighth Avenue and 46th Street, but the rendering indicates that a low-rise building will remain on the southwest corner at 46th Street.
As rendered, the design would be one of the most dramatic “sliver” buildings in the city and a poster, “krulltime,” on wirednewyork.com likened the design to a "dead" design by Jean Nouvel for a very tall, slim, dramatic and impressive tower along the High Line in Chelsea. Another poster, “Fabrizio,” liked the balcony edge to “the chain-saw aesthetic.”
Calls by CityRealty.com to Mr. Scharf and Mr. Leyva were not returned today so it is unclear if the building is “as-of-right” and what is the size of the units and the exact shape of the building.
[...].
http://www.cityrealty.com/new_developments/news.cr
PSS - Architecture, Urbanisme, Aménagement du territoire
City Forum - Ville 3D
~ Ah tu Voi c pour sa ke Seul les pti bonhomme du Baby on ldroi dShooT - Chandler Friends s06-ep06 ~
Jolies photos Tonio !! 

'y en a pas une qui pourrait servir de bannière...? 
 Magnifiques photos !!!!
Magnifiques photos !!!!
Un délice à regarder 
Vraiment très spectaculaire les photos  .
.
New-York est pour moi la ville qui surpasse toutes les autres. Ces photos permettent de se rendre compte de l'histoire très importante de la ville.
Un jour j'espère que je pourrai m'y rendre 
La NYT Towers le 23 mai:
EtherealMist a écrit:
Some pics I took on the 22nd:
PSS - Architecture, Urbanisme, Aménagement du territoire
City Forum - Ville 3D
~ Ah tu Voi c pour sa ke Seul les pti bonhomme du Baby on ldroi dShooT - Chandler Friends s06-ep06 ~
Beekman Street Tower (Frank O.Gehry): 270m - 75 étages (Proposé) 


PSS - Architecture, Urbanisme, Aménagement du territoire
City Forum - Ville 3D
~ Ah tu Voi c pour sa ke Seul les pti bonhomme du Baby on ldroi dShooT - Chandler Friends s06-ep06 ~
Skyline for Sale
Gehry Partners LLP
Atlantic Yards, the 22-acre Brooklyn development designed by Frank Gehry.
By NICOLAI OUROUSSOFF
Published: June 4, 2006
If Bruce Ratner's recent embrace of high-end architecture has some New Yorkers rolling their eyes, he can't be all that surprised. Not so long ago this developer's most visible cultural contribution to the city was a few kitschy theaters on 42nd Street. In Brooklyn he is known mainly as the creator of Metrotech, a complex of overblown yet banal office towers that seem to crush the life out of the city around it.
http://graphics10.nytimes.com/images/20 … _group.jpg
Frank Gehry LLP
Sketch models depicting the evolution of the Beekman Street Tower, a 75-story apartment building in Lower Manhattan, designed by Frank Gehry, who was commissioned by Bruce Ratner. Seventy proposals were produced before the design was finalized.
And even Mr. Ratner admits that, as a Brooklyn-based commercial builder, he once ranked at the bottom of the city's architectural food chain .
But in recent years he has sought vigorously to polish that image. His conversion began six years ago, when he joined The New York Times Company in selecting Renzo Piano — an architect known for the refinement of his buildings — to design a new Times headquarters in Midtown Manhattan. And it gained traction when Mr. Ratner handed Frank Gehry — whose celebrity has reached the point where he now has a signature jewelry line at Tiffany — the commissions for Atlantic Yards, a 22-acre project involving a basketball arena, hotel, and housing and retail spaces in Brooklyn, and Beekman Street Tower, a 75-story apartment building in Lower Manhattan. Their partnership may soon be one of the most visible on the New York skyline.
But if the Gehry-Ratner lovefest has raised an expectation of innovative design, it has also stirred unease. Few would question Mr. Gehry's talent. The question is whether he has allowed his experimental ethos to be harnessed for the sake of maximizing a developer's profits. It's also fair to ask whether Mr. Gehry and other gifted architects have made a pact with the Devil, compromising their values for the sake of ever bigger commissions. Beyond that, their collaboration points up a major change in the way cities are being built. There was a time when government took an interest in big urban planning projects. Mr. Ratner and Mr. Gehry are operating under a model by which the government plays only a marginal role. Bigger social concerns, like housing for mixed incomes, equal access to parks and transit, and vibrant communal spaces, which were once the public's purview, now increasingly fall to developers to address or not, as they see fit.
The collaboration, along with Mr. Ratner's other high-profile projects, also shows how limited the architect's role remains in such arrangements. Not so long ago American architects complained that they were shut out of the public dialogue. Today they work in a climate in which building is booming, and architecture is revered, but as an aesthetic, not a social, force.
I'm not one of those purists who argue that Mr. Gehry or Mr. Piano should snub commercial developers altogether and limit himself to hammering out projects for, say, art museums or libraries. It is at the intersection between fantasy and practicality that architects are best able to express our civilization's values. But architects will be defined by the clients they choose.
As a young architect working in Los Angeles in the 1960's and 70's, Mr. Gehry has said, he felt imprisoned by his developer clients. "I was constantly pushed around by these guys," he said in an interview. "They had a formula that you had to follow. So you couldn't do things." He found his creative voice in smaller, offbeat projects, like the Danziger Studio (1965) or the Ron Davis House in Malibu, Calif. (1972), for artists whom he knew and liked.
But by 1979 that split — between the projects that paid the bills and those that gave satisfaction — had become a torture. Working on Santa Monica Place, a low-budget mall for the Maryland-based Rouse Company, Mr. Gehry could only tweak the conventional formulas. Not that far away, he had begun tearing apart and piecing together a plain pink bungalow, remaking it as a violent collage of chain link, corrugated metal and plywood: the house that would announce that he had finally broken free.
The experience led him to lay off most of his firm. From then on he swore he would only work for clients that shared his architectural values.
Some 25 years after Santa Monica Place, Mr. Gehry says his recent decision to embrace big developers does not signal any sort of about-face. He argues that his status puts him in an entirely different position.
"They have to meet me as an equal," Mr. Gehry said simply.
New York has changed too. After trailing their counterparts in Paris and Tokyo for 20 years, the city's cultural institutions have caught on to an international trend in experimental architecture. The result is a flurry of major expansions, from Mr. Piano's addition to the Whitney Museum of American Art to Sanaa's new New Museum of Contemporary Art on the Bowery. Lately commercial developers have been scrambling to find their own star architects. Yet the most visionary designers have tended to focus on personal psychic terrain rather than large-scale development and planning debates. (In Europe, conversely, architects take the lead, from the Barcelona waterfront to housing developments across the Netherlands.)
Few New York residents may remember that Mr. Ratner, 61, began his career as a lawyer in Mayor John V. Lindsay's administration, working in a short-lived Model Cities program and later as commissioner of consumer affairs in the Koch administration.
He started as a developer with commissions like Metrotech, a 6.4- million-square-foot complex that testifies to just how low New York's architecture and urban planning had sunk by the 1980's and 90's. Arranged around amorphous plazas, its monstrous buildings sit on clumsy bases that only draw attention to their scale.
Then there was the Hilton Times Square and the mammoth AMC theater complex on the south side of 42nd Street, which are less about architecture than testing how much visual advertising a human being can tolerate. Not to mention Mr. Ratner's Ridge Hill Village Center in Yonkers (groundbreaking is planned this summer), a crass outdoor mall that functions neither as a Main Street nor as an honest expression of suburban culture.
For the Times tower he selected Mr. Piano's design over more predictable proposals by Cesar Pelli and Norman Foster. (Mr. Gehry withdrew from the competition toward the end.) A soaring glass structure clad in a pattern of delicate ceramic rods, the Times project suggests that the old order that dominated development in New York for so long is finally passing, and with it the argument that only big corporate firms — not "dreamers" or "creative types" — could get things done.
But Mr. Piano has lost crucial battles along the way. To cut costs Mr. Ratner had him eliminate an elegant rooftop garden that would have been framed by extensions of the building's glass curtain wall. Also abandoned were some of the cantilevered staircases that would have offered a fluid connection between office floors.
More interesting, Mr. Piano had proposed an open, loftlike floor plan, placing elevators along the length of one side of the building rather than arranging them within a central elevator core. That was also jettisoned. Clearly, in a building whose upper floors are being marketed to law firms, he had violated a vital marketing formula: Don't mess with executive offices.
In 2003 Mr. Ratner took another giant step, hiring Mr. Gehry to design Beekman, his first luxury residential tower. Beekman has been an education for Mr. Ratner. Mr. Gehry begins every project by asking questions. Why, for example, do all the apartments have to follow a standard cookie-cutter formula? Do walls have to be flat? Then he churns out dozens of variations on a design before he settles on a final form. Mr. Ratner's team evaluated each one for cost before Mr. Gehry returned to the drawing board. The back-and-forth went on for more than two years and 70-plus versions.
Until recently a developer like Mr. Ratner might have hired a corporate firm like Skidmore, Owings & Merrill to design the exterior but relied on an in-house architect for the interiors. Mr. Gehry argued that he should mold the inside, too, creating a seamless relationship with the exterior and — not incidentally — branding the interiors with the Gehry name.
The result is an unusually tough design. The tower rests on a base housing a public elementary school. A series of setbacks give the tower a palpable weight, like building blocks set on top of one another; a narrow vertical slot rises on the main facade, lending the building visual depth.
The massing is a response to the bulky McKim, Mead & White municipal building to the north and the 1913 Woolworth Building, its nearest competitor. In its scale and proportions, it also calls to mind Moscow's so-called wedding cake skyscrapers, a legacy of the Stalinist 1950's. But the titanium cladding will be rippled, as though etched by rivulets of water. As the light moves across the surface, the waves will seem to change form, giving the impression that the tower is quivering. Inside the apartments, those curves will be repeated, giving many of the each apartments distinct identities.
Mr. Gehry obviously focused most of his energy on shaping the tower. Sadly, the elementary school — the only truly public-spirited component — is a simple rectangular box with a few interior flourishes.
Neither the Beekman nor the Times tower can be considered revolutionary work for Mr. Gehry or Mr. Piano. But they do send a message that serious design can emerge from collaborations with mainstream developers. The Atlantic Yards project in Brooklyn, Mr. Ratner's bid to join the company of the Rockefellers as a major architectural patron, has proved a far trickier proposition than the Beekman building. It is two distinct projects: the proposed arena for the Nets and a cluster of surrounding towers extending from the intersection of Atlantic and Flatbush Avenues, and the 13.6-acre residential development just beyond it in Prospect Heights.
[...]
Scale models of the sprawling Atlantic Yards development, designed by Mr. Gehry and to be built by Bruce Ratner in downtown Brooklyn. It will comprise a basketball arena, hotel and retail and housing spaces.
John Marshall Mantel/Associated Press, left; Angel Franco/The New York Times
Bruce Ratner, right, with Mr. Gehry, is developing the Times tower.
A rendering of a 16-story condo clad in blue glass at 105 Norfolk Street, near Delancey Street designed by Bernard Tschumi.
Janet Jarman/Contact, for The New York Times
Prada's Tokyo outpost, designed by Jacques Herzog and Pierre de Meuron.Richard Meier
A 12-story, 101-unit luxury beachfront building north of Miami Beach designed by Richard Meier.
TEN Arquitectos
A rendering of the Lincoln Road project in Miami, designed by Enrique Norten.
http://www.nytimes.com/2006/06/04/arts/ … ref=slogin
PSS - Architecture, Urbanisme, Aménagement du territoire
City Forum - Ville 3D
~ Ah tu Voi c pour sa ke Seul les pti bonhomme du Baby on ldroi dShooT - Chandler Friends s06-ep06 ~
beekman street magnifique projet  parcontre dommage pour le woolworth, lui qui a repris une place importante dans la skyline après le 11 septembre s'était permis une "seconde jeunesse", éphémère du coup, avec LA reconstruction et ce projet, il va de nouveau transparaître
parcontre dommage pour le woolworth, lui qui a repris une place importante dans la skyline après le 11 septembre s'était permis une "seconde jeunesse", éphémère du coup, avec LA reconstruction et ce projet, il va de nouveau transparaître
New Baseball and Football Stadiums Approved
The New York City Council approves the plan for a new Yankee Stadium, New Jersey's governor greenlights a football stadium for the Giants and Jets, and the Mets unveil plans for a new ballpark in Flushing, N.Y.
New Stadium Projects Move Ahead
A proposal to construct a new Yankee Stadium in the Bronx cleared a major hurdle as the New York City Council voted overwhelmingly in favor of the plan for a 53,000-seat facility.
The $800 million stadium designed by HOK Sport of Kansas City will be built in Macombs Dam and John Mulally parks across the street from the existing Yankee Stadium. The new facility will mimic the façade of the stadium built in 1923 before it was redesigned 30 years ago.
[...]
http://newyork.construction.com/news/bu … efault.asp
PSS - Architecture, Urbanisme, Aménagement du territoire
City Forum - Ville 3D
~ Ah tu Voi c pour sa ke Seul les pti bonhomme du Baby on ldroi dShooT - Chandler Friends s06-ep06 ~
Posté par TowersNYC
As of today july 3, 2006
mmmmmm beginning to grow on me....uuurrghgh! :scouserd:
http://www.skyscrapercity.com/showpost. … tcount=202
Toujours Le 03-07-2006 par Spooky873
http://www.skyscrapercity.com/showpost. … tcount=212
PSS - Architecture, Urbanisme, Aménagement du territoire
City Forum - Ville 3D
~ Ah tu Voi c pour sa ke Seul les pti bonhomme du Baby on ldroi dShooT - Chandler Friends s06-ep06 ~
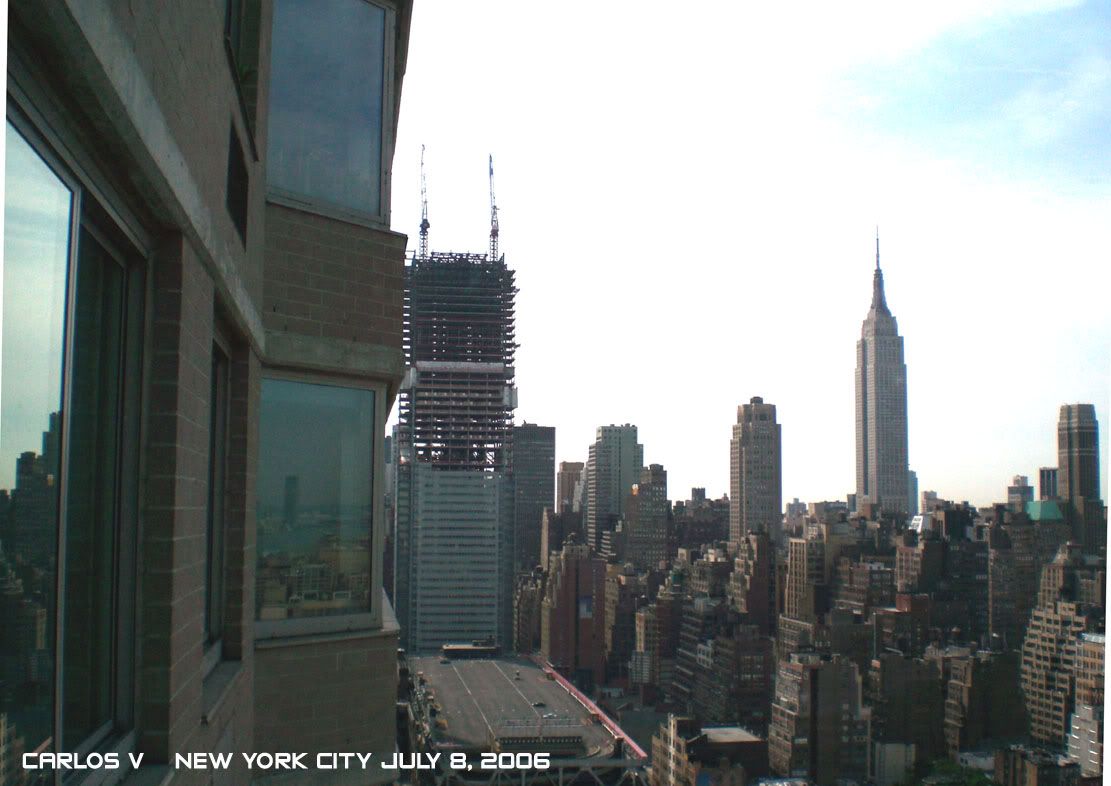
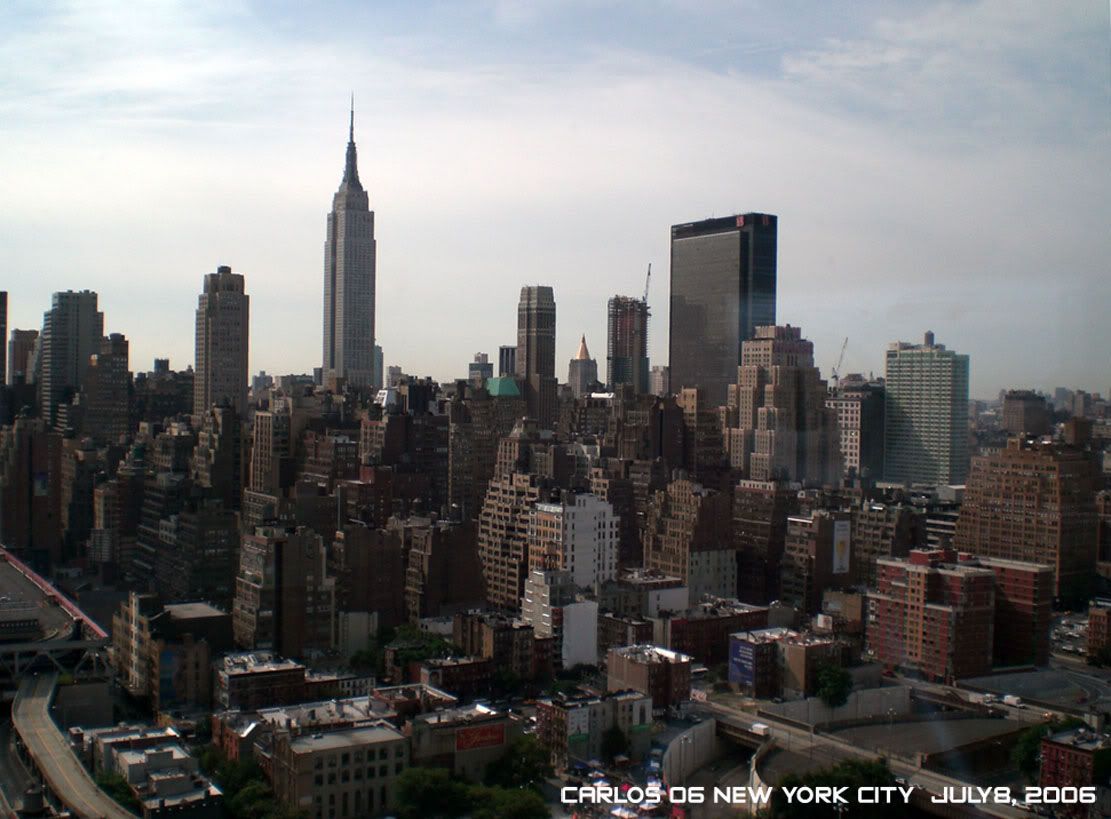
PSS - Architecture, Urbanisme, Aménagement du territoire
City Forum - Ville 3D
~ Ah tu Voi c pour sa ke Seul les pti bonhomme du Baby on ldroi dShooT - Chandler Friends s06-ep06 ~
Frank Gehry dévoile son projet pour le nouveau Brooklyn (Brooklyn Nets arena) :
http://www.gothamist.com/archives/2005/ … ooklyn.php
*** Skyscraper Spirit Wonder Llama ***
avant les belles photos était du bout de Manhattan, maintenant c'est du centre :
Visitez la partie de forum sur les villes d'Amérique latine :
- Santiago de Chile : http://www.paris-skyscrapers.fr/forum/v … 35&p=2
- Mexico City : http://www.paris-skyscrapers.fr/forum/v … 34&p=2
- Buenos Aires - Quartier Puerto Madero: http://www.paris-skyscrapers.fr/forum/v … p?id=30854
Les batiments en constructions au 25 Aout:
Bank of America (366m, 2008). Je ne sais pas ce que vous en pensez, mais je trouve le cladding tres moyen...



Sinon, je pense que ce chantier est celui de "the Epic", 187m pour 2007
Sur cette derniere, prise de l'Empire State building, on voit le NY Times Tower (319m) en construction (date 20 aout 2006)
Personne ne leur avait dit que c'était impossible, alors ils l'ont fait...
Bank of America 366 mètres
NYC Times tower 319 mètres


 à NEW YORK, ils ne font jamais les choses à moitié, là bas, ce ne sont que des tours moyennes, guére plus ... ... ... ... ... c'est trop fou !!!!
à NEW YORK, ils ne font jamais les choses à moitié, là bas, ce ne sont que des tours moyennes, guére plus ... ... ... ... ... c'est trop fou !!!!
Visitez la partie de forum sur les villes d'Amérique latine :
- Santiago de Chile : http://www.paris-skyscrapers.fr/forum/v … 35&p=2
- Mexico City : http://www.paris-skyscrapers.fr/forum/v … 34&p=2
- Buenos Aires - Quartier Puerto Madero: http://www.paris-skyscrapers.fr/forum/v … p?id=30854
Le Moniteur 31-08-2006
Vers une transaction record aux Etats-Unis
La compagnie d'assurances américaine Metropolitan Life (MetLife) cherche à vendre un vaste complexe de 110 immeubles situé à l'est de Manhattan, ce qui pourrait donner lieu à la transaction immobilière la plus importante jamais réalisée aux Etats-Unis.
MetLife n'a pas précisé le prix demandé, mais le New York Times évoque mercredi la somme de près de 5 milliards de dollars.
Situé au bout de l'East Village, au bord de l'East River, le complexe inclut 110 immeubles (11.200 appartements) construits il y a une soixantaine d'années sur plus de 32 ha et accueillant une population de classe moyenne grâce à des loyers contrôlés, bien inférieurs aux prix du marché. La vente de l'ensemble pourrait finir de bouleverser la composition sociale de Manhattan, déjà inabordable pour des revenus moyens.
MetLife vient d'engager un agent chargé de gérer la transaction, et relève qu'elle ne vendra pas si elle n'obtient pas un bon prix.
"Nous ne sommes qu'au début du processus", dit à l'AFP John Calagna, vice-président chargé des relations publiques. "Quand nous recevrons des offres officielles, nous verrons à quoi elles ressembleront et alors nous déciderons de vendre ou non".
Selon lui, plusieurs acheteurs potentiels ont montré de l'intérêt. "Mais le processus officiel de vente n'a pas encore commencé", a-t-il ajouté.
http://www.lemoniteur-expert.com/depech … mp;acces=1
PSS - Architecture, Urbanisme, Aménagement du territoire
City Forum - Ville 3D
~ Ah tu Voi c pour sa ke Seul les pti bonhomme du Baby on ldroi dShooT - Chandler Friends s06-ep06 ~
c'est énorme !!  la ville de new-york aimerait que le futur repreneur maintienne les loyers actuels, et elle même prête à mettre la main à la poche
la ville de new-york aimerait que le futur repreneur maintienne les loyers actuels, et elle même prête à mettre la main à la poche
NY Times 31/08/2006 http://www.nytimes.com/2006/08/31/nyreg … ref=slogin
City officials said they would be willing to work with any buyers who are interested in keeping Stuyvesant Town and Peter Cooper Village affordable to the middle class, and could offer incentives. For example, they might help a buyer with getting financing for a co-op conversion plan under which current tenants at certain income levels could buy their apartments at a reduced price
du sattelite voila ce que ça donne, en rouge le périmètre concerné par cette vente, du nord au sud de la 23e à 14e rue, d'est en ouest de la franklyn d. roosevelt drive à la first avenue, en jaune la stuyvesant town, en bleu le peter cooper village

ce sont ces fameux batiments rouges brique
Bryant Park et Time Square vu de l'empire state building. Photo datant de la semaine derniere.
Lower Manhattan vu de l'Empire State building. On voit qu'entre Midtown et Lower Manhattan, c'est plus "plat" et qu'il y a moins de grandes tours.
The Epic, vu de derriere sur la 6eme Avenue...
Jersey City, qui fait face a NY et qui se developpe beaucoup. On voit la tour 30th Hudson street (2004, 238m) sur la gauche.
Personne ne leur avait dit que c'était impossible, alors ils l'ont fait...
Sur cette photo, prise du staten Island Ferry, on voit au bas, la station tres moderne de Ferry, et la One New York Plaza (1969, 195m) qui a un cladding quasi similaire aux faces laterales de la grande Arche de LDF.
Personne ne leur avait dit que c'était impossible, alors ils l'ont fait...
je rentre juste de New york c'est vraiment une ville formidable.
C'est clair, une ville terrible. J'y viverais bien. 
Personne ne leur avait dit que c'était impossible, alors ils l'ont fait...
Publicité